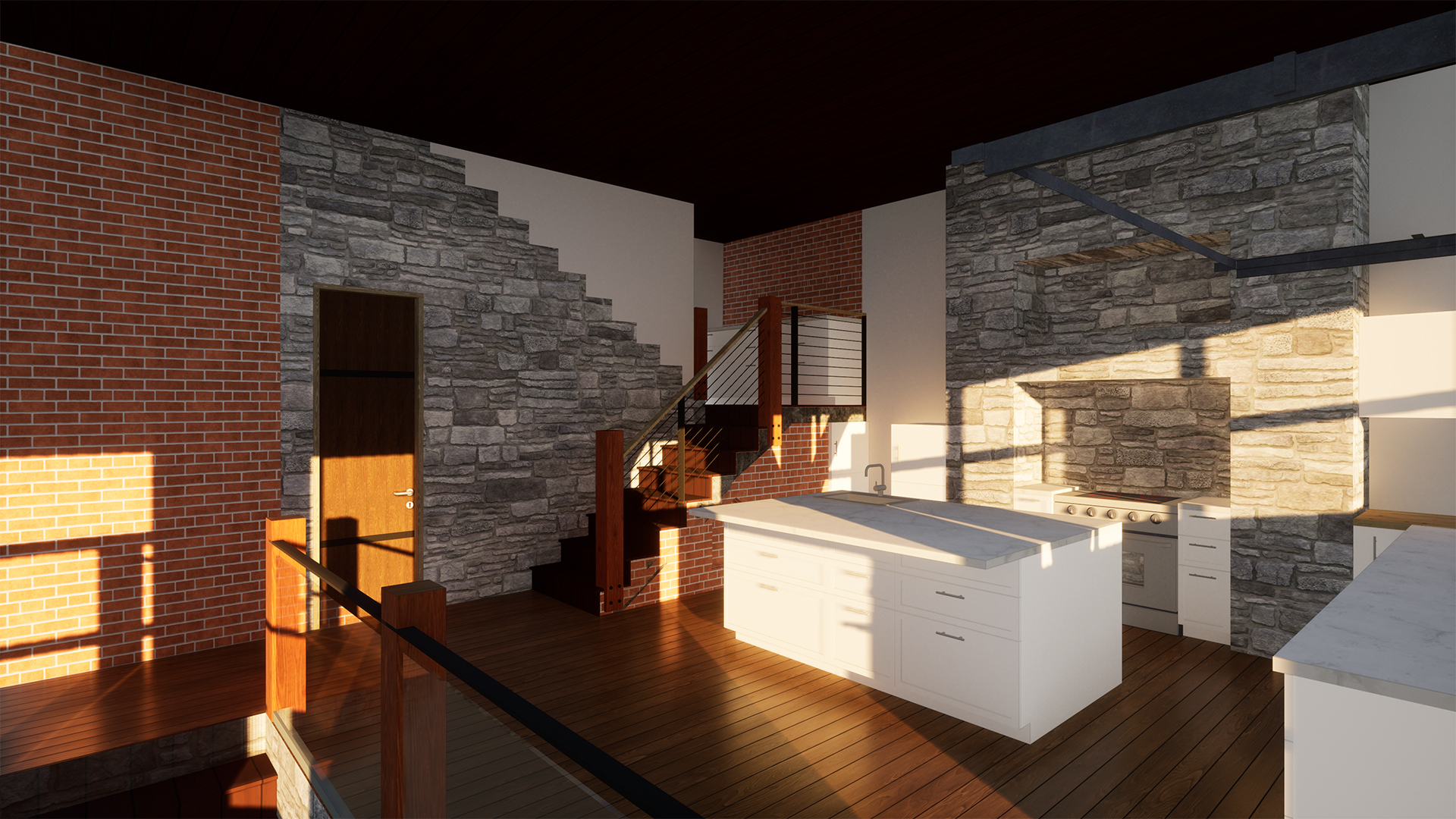
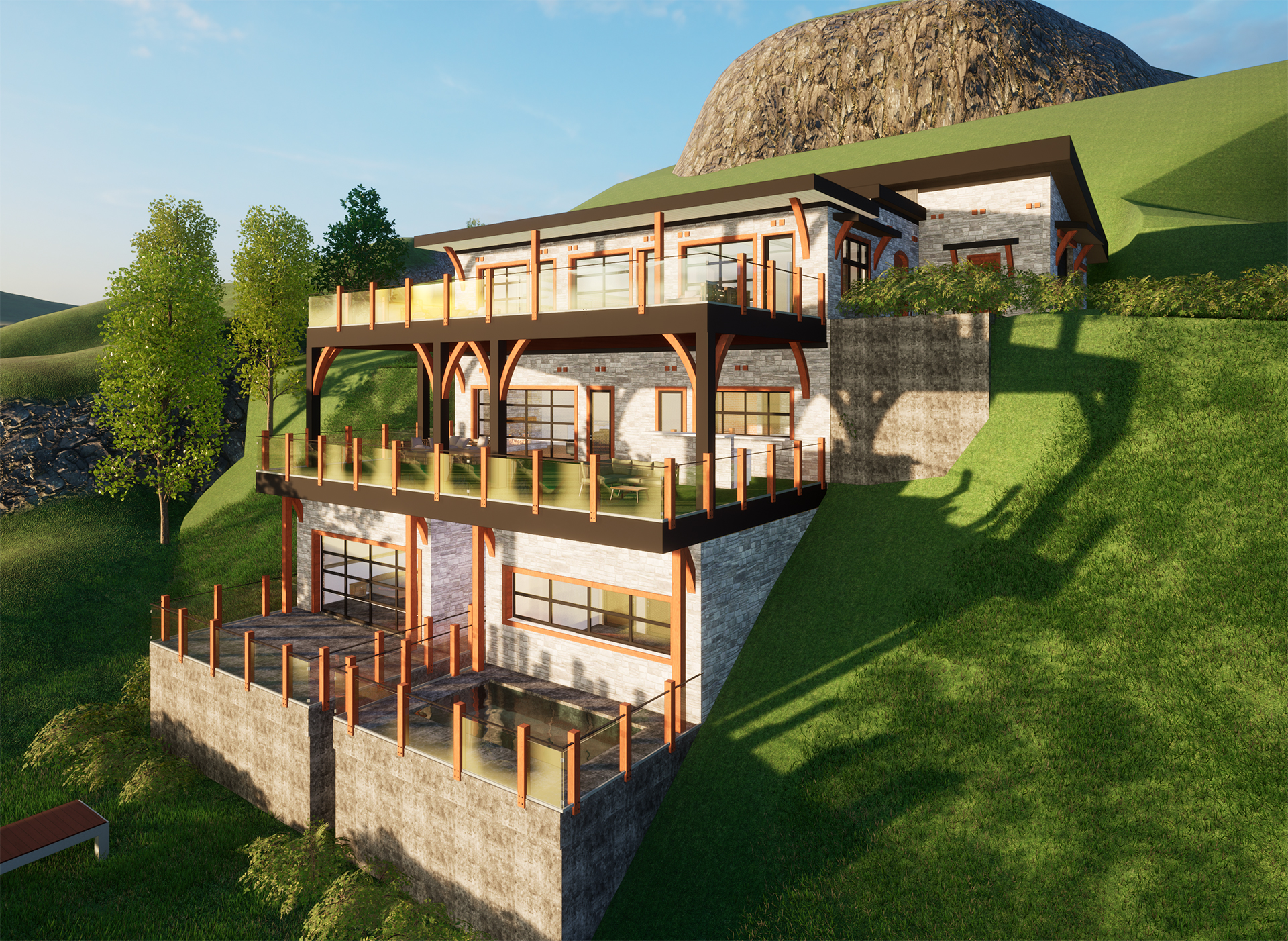
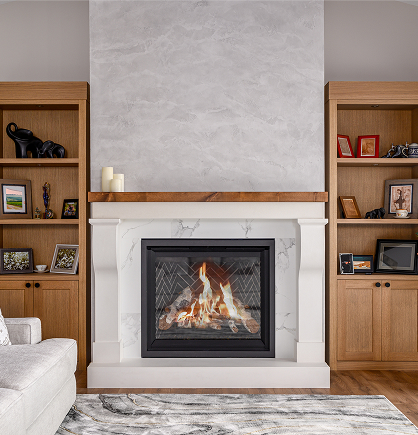
Multi-Family Design for Visionary Developments
Designing a multi-family home means creating attractive spaces while also maximizing efficiency. Our aim is to ensure long-term value and deliver smart living solutions that work for both developers and the people who will call these communities home. At Kerh Designs, we combine the creativity of home design with the precision of project management. From multi-family house plans to permitting, consultant coordination, and construction-ready drawings, we provide a complete process that allows developers to focus on the big picture.
Our role as your architectural designer is to make the path from concept to completion clear. We manage complexity so you can focus on the success of your development.
Why Choose Kerh for Multi-Family Design?
Expertise
You Can Rely On
Efficient
Timelines
Comprehensive Management
Our Build Process,
with Six Steps to Multi-Family Design

Step 1
Discovery & Feasibility

step 2
Building the Relationship

step 3
Concept Design

step 4
Consultant Coordination

step 5
Detailed Plans & Visuals

step 6
Permitting & Project Launch
the perks of Thoughtful
Multi-Family Design
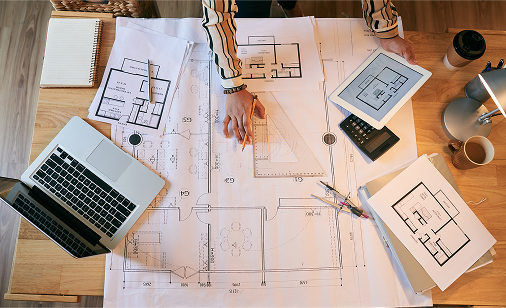
Smart Floor Plans
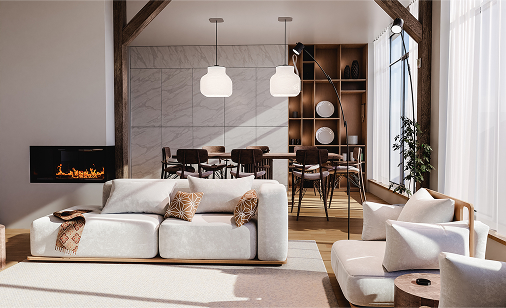
Flexibility
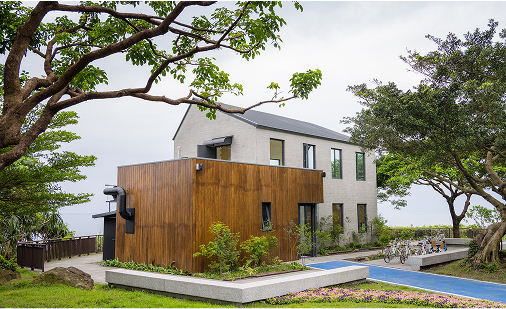
Sustainability
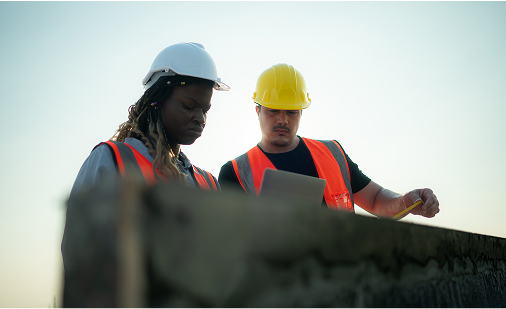
Budget Awareness
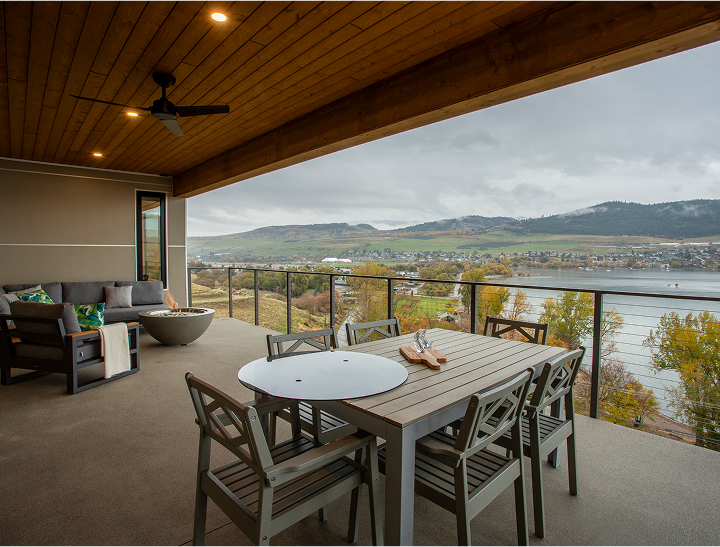
Training, Experience,
and Oversight
What sets Kerh Designs apart is the depth of experience we bring. With a background in project management, we are uniquely qualified to handle both the creative and logistical sides of multi-family design with ease. Every care plan for a development includes detailed timelines, consultant coordination, and code-compliant drawings that anticipate challenges before they happen.
Our commitment to detail reduces stress for developers, helping you focus on investment strategy, marketing, and sales rather than getting caught up in permitting, schedules, and approvals.
Questions About Multi-Family Design
Still have questions?
Ready to Begin?
Whether you’re planning a row of duplexes, a triplex, or a series of small apartment buildings, Kerh Designs is here to make your project seamless from start to finish. With our blend of creativity, practicality, and management expertise, you’ll have the support you need to deliver developments that are efficient, attractive, and built to last.
